Cuyamungue Institute’s New Tiny House
Home » Articles and News » Cuyamungue Institute’s New Tiny House
by Paul Robear
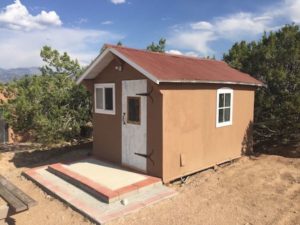 There is a social movement underway where people are choosing to downsize the space they live in. Tracing the tradition of small living back to the first days humans spent in caves, I can attribute my fascination to the modern-day tiny house movement to our need for a simpler, sustainable lifestyle.
Yes, I must admit to finding websites, articles and videos of pioneers of the tiny house movement engaging on many levels. It reminds me of the charm of the Institute and its small adobe buildings. CI’s founder, Dr. Goodman, choose to spend her time at CI in a small building of less than a couple hundred square feet.
And then I found a tiny house in the making by the side of the road. It not only spoke to me as I was zipping down the Hwy 285 near CI, it silently shouted, “save me!” Of course it happened on a busy day, so thankfully I had patient passengers on board. I was preparing for our annual Board of Directors meeting and Laura and I were returning from the Albuquerque airport where we picked up board member Julie Strider who had just flown in from England.
This was a long day for Julie. After her fifteen-hour flight, a few stops to get supplies for the three-day meeting, and the 80 mile drive from the airport, she was very gracious as I couldn’t help but pull over to take a closer look. “Sorry to ask but would you mind if I make one more stop?” Her smile turned to laughter as she said, “What the heck – go for it.”
Calling it a “Tiny House” at this stage was a bit of a stretch – more like a tiny shed. It was pretty rough, but being a dreamer and not afraid of a little remodeling I was not deterred. It was solidly built, fully wired and insulated, with an older but solid metal roof. I could see potential here. And this would ideally fit CI’s need for additional flexiblity for student quarters.
I have the utmost confidence in life that when the need appears, so do helpful people. Answering this call was Kuki (a Hawaiian name pronounced Koo-Kay, emphasis on last syllable), by her own description an Amazon woman. She would arrive on work days, between our workshops, with a truck full of tools, two huge dogs, and the construction skills to both transform the shack.
Here is a photo journal of the transformation.
There is a social movement underway where people are choosing to downsize the space they live in. Tracing the tradition of small living back to the first days humans spent in caves, I can attribute my fascination to the modern-day tiny house movement to our need for a simpler, sustainable lifestyle.
Yes, I must admit to finding websites, articles and videos of pioneers of the tiny house movement engaging on many levels. It reminds me of the charm of the Institute and its small adobe buildings. CI’s founder, Dr. Goodman, choose to spend her time at CI in a small building of less than a couple hundred square feet.
And then I found a tiny house in the making by the side of the road. It not only spoke to me as I was zipping down the Hwy 285 near CI, it silently shouted, “save me!” Of course it happened on a busy day, so thankfully I had patient passengers on board. I was preparing for our annual Board of Directors meeting and Laura and I were returning from the Albuquerque airport where we picked up board member Julie Strider who had just flown in from England.
This was a long day for Julie. After her fifteen-hour flight, a few stops to get supplies for the three-day meeting, and the 80 mile drive from the airport, she was very gracious as I couldn’t help but pull over to take a closer look. “Sorry to ask but would you mind if I make one more stop?” Her smile turned to laughter as she said, “What the heck – go for it.”
Calling it a “Tiny House” at this stage was a bit of a stretch – more like a tiny shed. It was pretty rough, but being a dreamer and not afraid of a little remodeling I was not deterred. It was solidly built, fully wired and insulated, with an older but solid metal roof. I could see potential here. And this would ideally fit CI’s need for additional flexiblity for student quarters.
I have the utmost confidence in life that when the need appears, so do helpful people. Answering this call was Kuki (a Hawaiian name pronounced Koo-Kay, emphasis on last syllable), by her own description an Amazon woman. She would arrive on work days, between our workshops, with a truck full of tools, two huge dogs, and the construction skills to both transform the shack.
Here is a photo journal of the transformation.
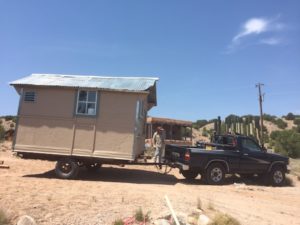
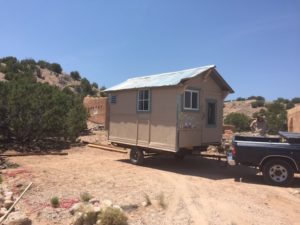 Delivery Day. Looking pretty rough. The seller generously included delivery and initial set-up.
Delivery Day. Looking pretty rough. The seller generously included delivery and initial set-up.

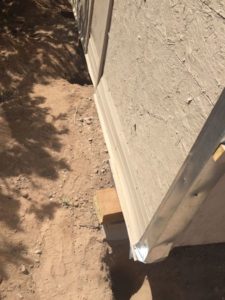 Leveling and setting the foundation.
Leveling and setting the foundation.
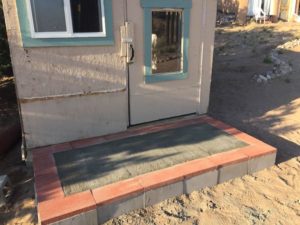 Once the building had its new foundation, we added a front porch.
Once the building had its new foundation, we added a front porch.
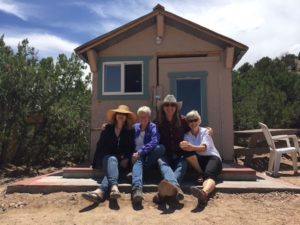 With the work only half-done, and with a workshop overflowing, Maria and Mary Ann bravely volunteered to be the first residents.
With the work only half-done, and with a workshop overflowing, Maria and Mary Ann bravely volunteered to be the first residents.
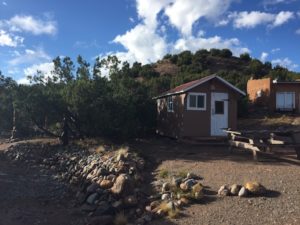 I wanted to blend the building with the surroundings, so chose an adobe look. So we resided the building.
I wanted to blend the building with the surroundings, so chose an adobe look. So we resided the building.
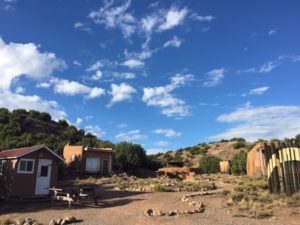 Rebuilt the entry and added a custom door I found at the local Habitat for Humanity store. Now it looks like it belongs in CI’s center court yard.
Rebuilt the entry and added a custom door I found at the local Habitat for Humanity store. Now it looks like it belongs in CI’s center court yard.
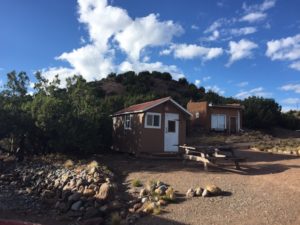 We added all new trim and painted the roof
We added all new trim and painted the roof

 There is a social movement underway where people are choosing to downsize the space they live in. Tracing the tradition of small living back to the first days humans spent in caves, I can attribute my fascination to the modern-day tiny house movement to our need for a simpler, sustainable lifestyle.
Yes, I must admit to finding websites, articles and videos of pioneers of the tiny house movement engaging on many levels. It reminds me of the charm of the Institute and its small adobe buildings. CI’s founder, Dr. Goodman, choose to spend her time at CI in a small building of less than a couple hundred square feet.
And then I found a tiny house in the making by the side of the road. It not only spoke to me as I was zipping down the Hwy 285 near CI, it silently shouted, “save me!” Of course it happened on a busy day, so thankfully I had patient passengers on board. I was preparing for our annual Board of Directors meeting and Laura and I were returning from the Albuquerque airport where we picked up board member Julie Strider who had just flown in from England.
This was a long day for Julie. After her fifteen-hour flight, a few stops to get supplies for the three-day meeting, and the 80 mile drive from the airport, she was very gracious as I couldn’t help but pull over to take a closer look. “Sorry to ask but would you mind if I make one more stop?” Her smile turned to laughter as she said, “What the heck – go for it.”
Calling it a “Tiny House” at this stage was a bit of a stretch – more like a tiny shed. It was pretty rough, but being a dreamer and not afraid of a little remodeling I was not deterred. It was solidly built, fully wired and insulated, with an older but solid metal roof. I could see potential here. And this would ideally fit CI’s need for additional flexiblity for student quarters.
I have the utmost confidence in life that when the need appears, so do helpful people. Answering this call was Kuki (a Hawaiian name pronounced Koo-Kay, emphasis on last syllable), by her own description an Amazon woman. She would arrive on work days, between our workshops, with a truck full of tools, two huge dogs, and the construction skills to both transform the shack.
Here is a photo journal of the transformation.
There is a social movement underway where people are choosing to downsize the space they live in. Tracing the tradition of small living back to the first days humans spent in caves, I can attribute my fascination to the modern-day tiny house movement to our need for a simpler, sustainable lifestyle.
Yes, I must admit to finding websites, articles and videos of pioneers of the tiny house movement engaging on many levels. It reminds me of the charm of the Institute and its small adobe buildings. CI’s founder, Dr. Goodman, choose to spend her time at CI in a small building of less than a couple hundred square feet.
And then I found a tiny house in the making by the side of the road. It not only spoke to me as I was zipping down the Hwy 285 near CI, it silently shouted, “save me!” Of course it happened on a busy day, so thankfully I had patient passengers on board. I was preparing for our annual Board of Directors meeting and Laura and I were returning from the Albuquerque airport where we picked up board member Julie Strider who had just flown in from England.
This was a long day for Julie. After her fifteen-hour flight, a few stops to get supplies for the three-day meeting, and the 80 mile drive from the airport, she was very gracious as I couldn’t help but pull over to take a closer look. “Sorry to ask but would you mind if I make one more stop?” Her smile turned to laughter as she said, “What the heck – go for it.”
Calling it a “Tiny House” at this stage was a bit of a stretch – more like a tiny shed. It was pretty rough, but being a dreamer and not afraid of a little remodeling I was not deterred. It was solidly built, fully wired and insulated, with an older but solid metal roof. I could see potential here. And this would ideally fit CI’s need for additional flexiblity for student quarters.
I have the utmost confidence in life that when the need appears, so do helpful people. Answering this call was Kuki (a Hawaiian name pronounced Koo-Kay, emphasis on last syllable), by her own description an Amazon woman. She would arrive on work days, between our workshops, with a truck full of tools, two huge dogs, and the construction skills to both transform the shack.
Here is a photo journal of the transformation.

 Delivery Day. Looking pretty rough. The seller generously included delivery and initial set-up.
Delivery Day. Looking pretty rough. The seller generously included delivery and initial set-up.

 Leveling and setting the foundation.
Leveling and setting the foundation.
 Once the building had its new foundation, we added a front porch.
Once the building had its new foundation, we added a front porch.
 With the work only half-done, and with a workshop overflowing, Maria and Mary Ann bravely volunteered to be the first residents.
With the work only half-done, and with a workshop overflowing, Maria and Mary Ann bravely volunteered to be the first residents.
 I wanted to blend the building with the surroundings, so chose an adobe look. So we resided the building.
I wanted to blend the building with the surroundings, so chose an adobe look. So we resided the building.
 Rebuilt the entry and added a custom door I found at the local Habitat for Humanity store. Now it looks like it belongs in CI’s center court yard.
Rebuilt the entry and added a custom door I found at the local Habitat for Humanity store. Now it looks like it belongs in CI’s center court yard.
 We added all new trim and painted the roof
We added all new trim and painted the roof

Home » Articles and News » Cuyamungue Institute’s New Tiny House
I used left over, recycled wood to piece together the floor and used beadboard panels to dress up the walls. And lots of paint. I will install two beds in the spring to add much needed space for our in-residence workshops. Here is a video of the interior:
